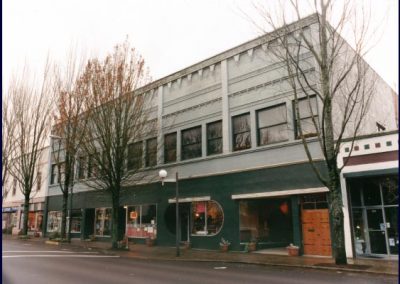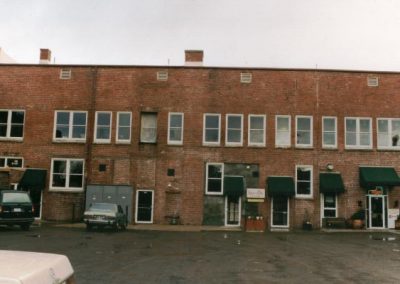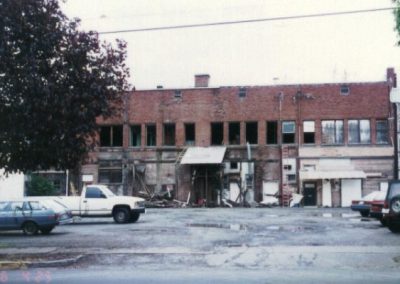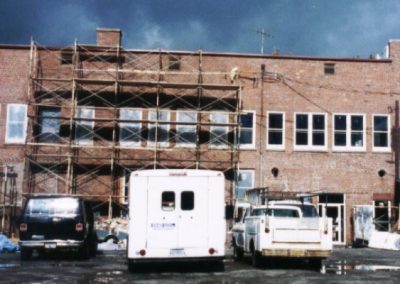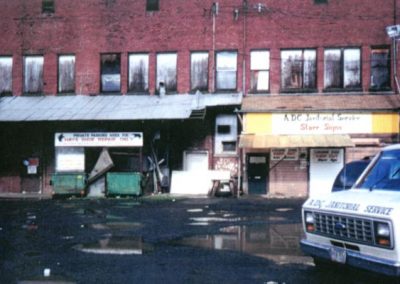Tempo Building
Tempo Building
The Tempo Building faces the main downtown street in the McMinnville Downtown Historical District. This two story building has 9000 square feet on each floor. Retail, small restaurants, and offices are on the main level. The upper floor was converted to a single family residence. The utility basement was closed off from tenant use to avoid adding a fire sprinkler system. Historic designation required coordination with SHPO and the city planning department for work on the front and rear façades.
The rear of the building was altered to include new storefront entrances for several small tenant spaces and removal of decrepit structures. This required installing completely new electrical services for tenants, tuck-point existing brick masonry, and replacement of the original severely degraded wood-framed windows. With a limited budget and the expanding scope of work common in older buildings, the owners wanted to limit work on the south façade, but the brick masonry mortar was badly eroded overall and poorly patched in several areas. The architect persuaded them to stabilize the exposed masonry through tuck-pointing.
Architectural services were limited to building and site drawings, code analysis and meetings with jurisdiction, and consultation on construction changes. The second floor apartment interior design and finish was completed by others.
Construction completed: 1997
Project Highlights:
-
Location: McMinnville, OR
-
Marcia A. Mikesh Architect Inc. represented the owner’s interests in negotiations with city departments and the State Historic Preservation Office over the course of the project.
-
Marcia A. Mikesh Architect Inc. persuaded the owner to stabilize the brick exterior.
- Some building code updates were not required due to code negotiations and interpretations.

