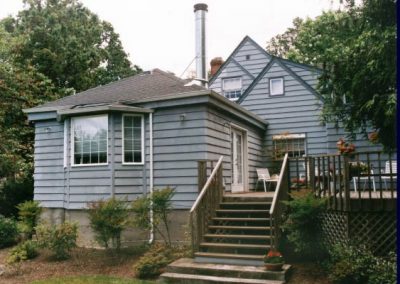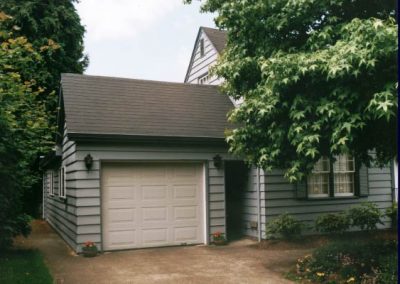McMinnville Home Addition 1
McMinnville Home Addition 1
This was one of the firm’s earliest projects. The retired homeowners wanted more space to entertain their growing extended family. Remodeling of the main level included a new master bedroom, laundry facility expanded dining room. A new large deck connects the new garage and family room additions.
The new family room is less traditional in appearance than the garage since it is behind the house. A new bay window complements the angled face of the new fireplace inside the addition. The ceiling has a pyramid shape, echoing the roof framing. Architectural services included structural engineering and consulting on construction changes.
Construction completed: 1992
Project Highlights:
- Marcia A. Mikesh Architect Inc. designed two home additions: a new family room and deck, and a new tandem garage.
- The front of the garage addition facing the street was designed with a roof slope and detail matching the existing house, however, the rear part of the garage has a “flat” roof system to allow an existing upstairs bedroom to keep its egress window.





