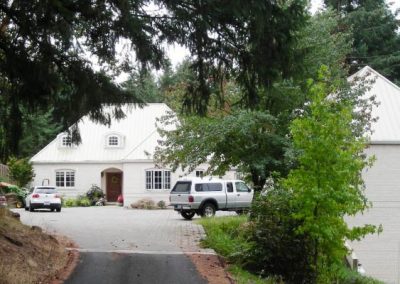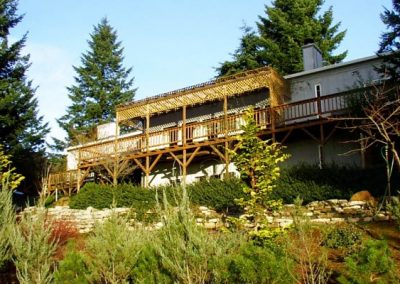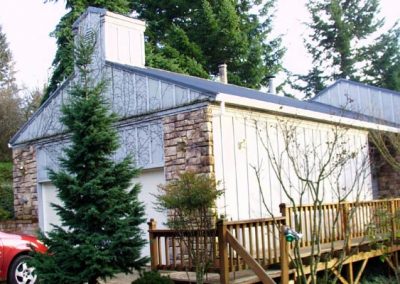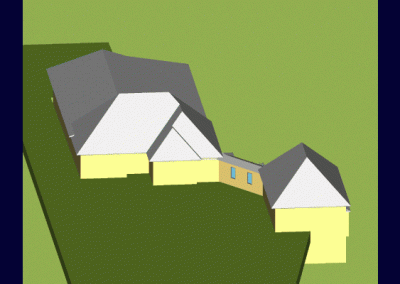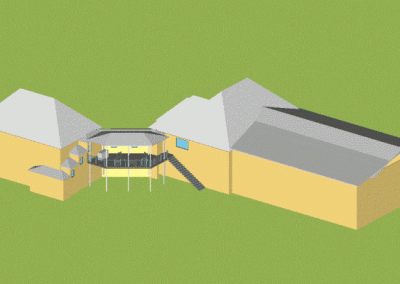Yamhill County Home Addition
Yamhill County Home Addition 1
The original house was a relatively plain rectangle (2270 square foot main floor, 1060 square feet basement) with a walk-out basement and a great view from the rural hillside. The client requested a French provincial appearance to the approach side of the house.
The completely remodeled home has nearly 2500 square feet on the main floor with a new entry, kitchen, dining room, and sunroom. The original garage was converted to a new guest bedroom suite. The master bedroom was completely remodeled with new walk-in closets and a gracious bathroom with a walk-in shower. The completely new 3-car garage addition has a bonus room above and walk-out shop below.
Construction completed: 2006
Project Highlights:
- Marcia A. Mikesh Architect Inc. designed a complete remodel and addition to an existing 1970’s house in the French provincial style.
- Computer modeling gave the owner a general idea of the home’s appearance. Modeling large furniture, cabinets and counters allowed the owner to see how their furnishings would fit in the changed home.

