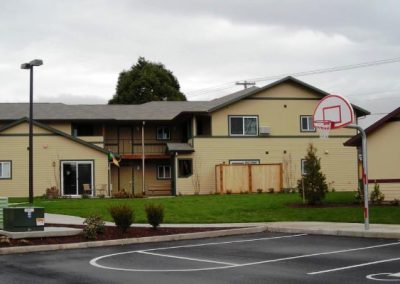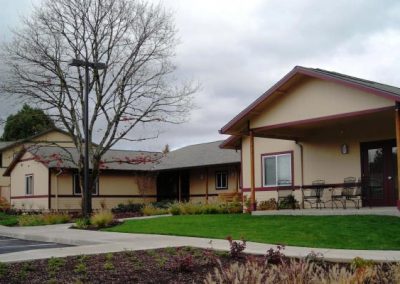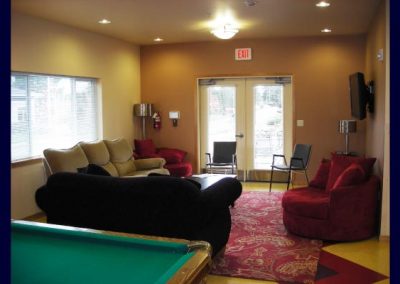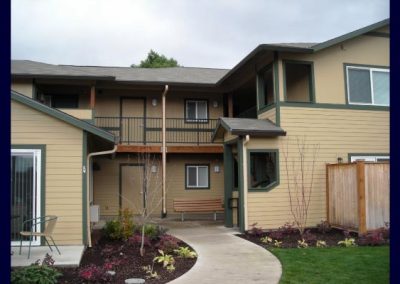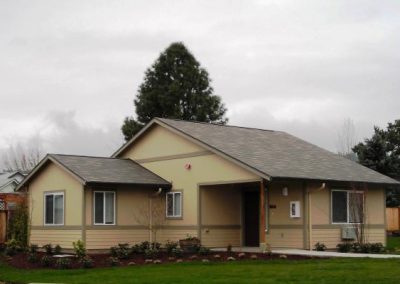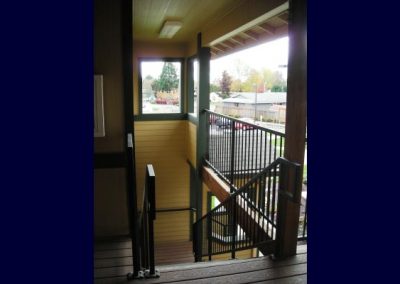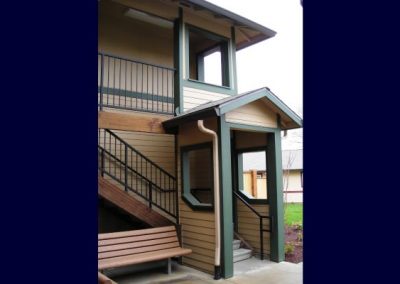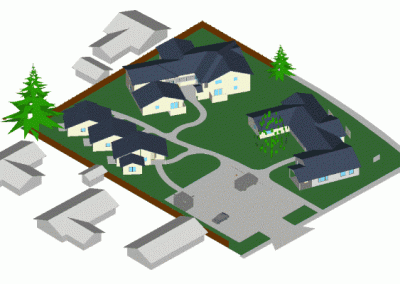Springbrook Place Apartments
Springbrook Place Apartments
This apartment project was designed specifically for adult tenants living independently with developmental disabilities. The nearly 1 acre site has 9340 square feet of buildings. The site location is close to public bus stops for several local routes, has good pedestrian access to nearby grocery stores and shopping centers. A bioswale was provided to pre-treat all on-site storm water.
Owner: Chehalem Valley Housing Corporation, with Tualatin Valley Housing Partners.
Project consultant: Sheryldene Rogers, Goodale & Barbieri Company, Spokane, WA.
General Contractor: Walsh Construction Company.
Construction completed: 2008
Project Highlights:
-
Location: Newberg, OR
-
15 Apartments on nearly 1 acre site
-
Marcia A. Mikesh Architect Inc. prepared site and building design for successful funding applications for HUD 811 and Oregon CFC (consolidated funding cycle), and prepared and presented successful zone change, comprehensive plan change and site plan design review applications.
-
The design work of several consultants was coordinated by the architectural firm.
-
The buildings were designed to cluster apartment doorway entrances to encourage social interaction between neighbors. Apartment windows are arranged to provide natural light and visual privacy. Covered porches are provided at all apartment entrance doorways and the common gathering room.

